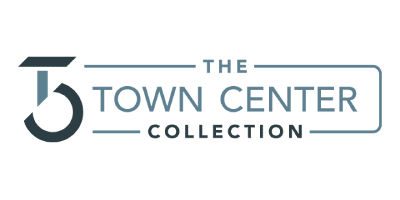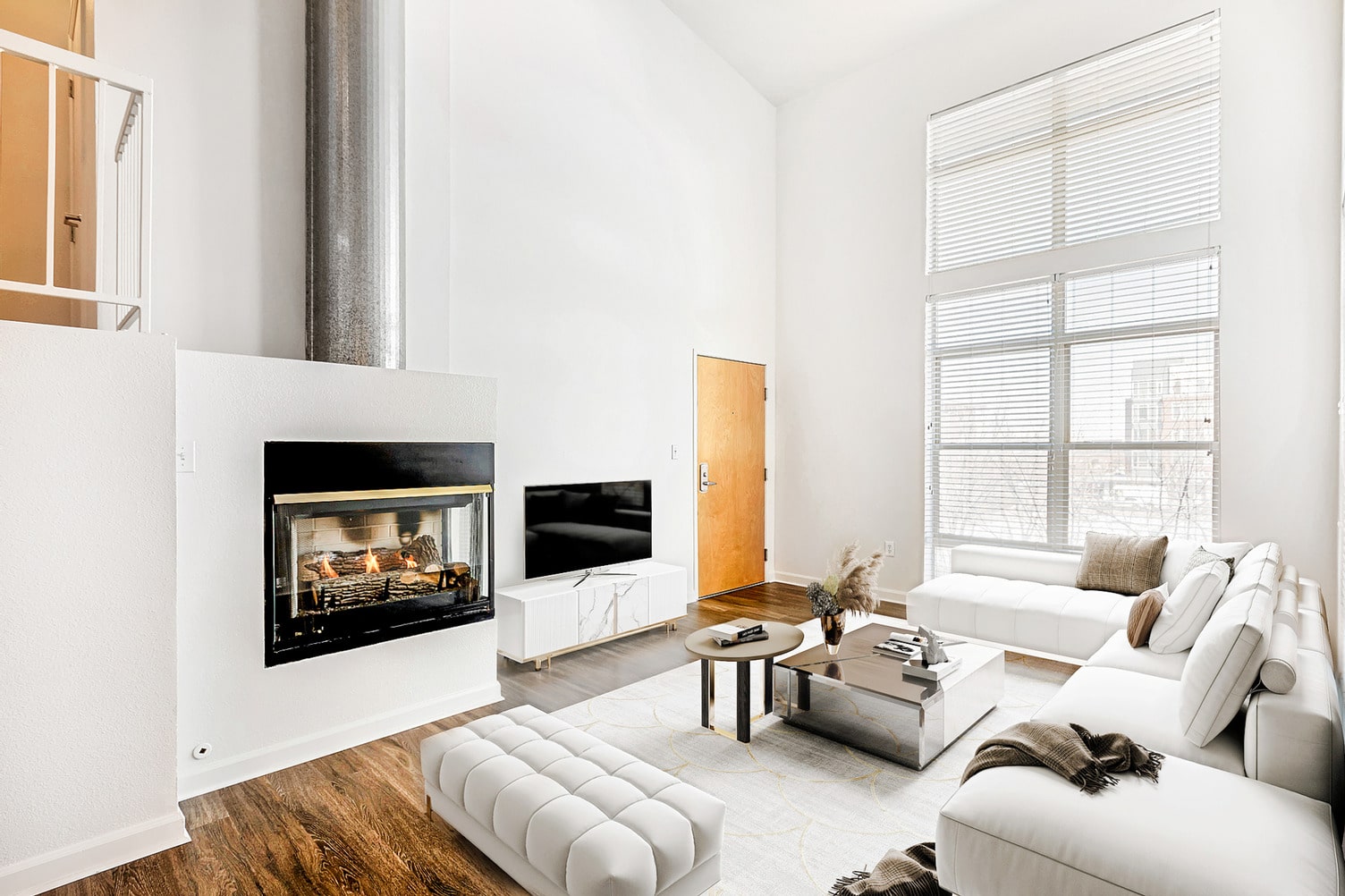
A New Standard
in Interior Style
- APARTMENT FEATURES
- PET PERKS
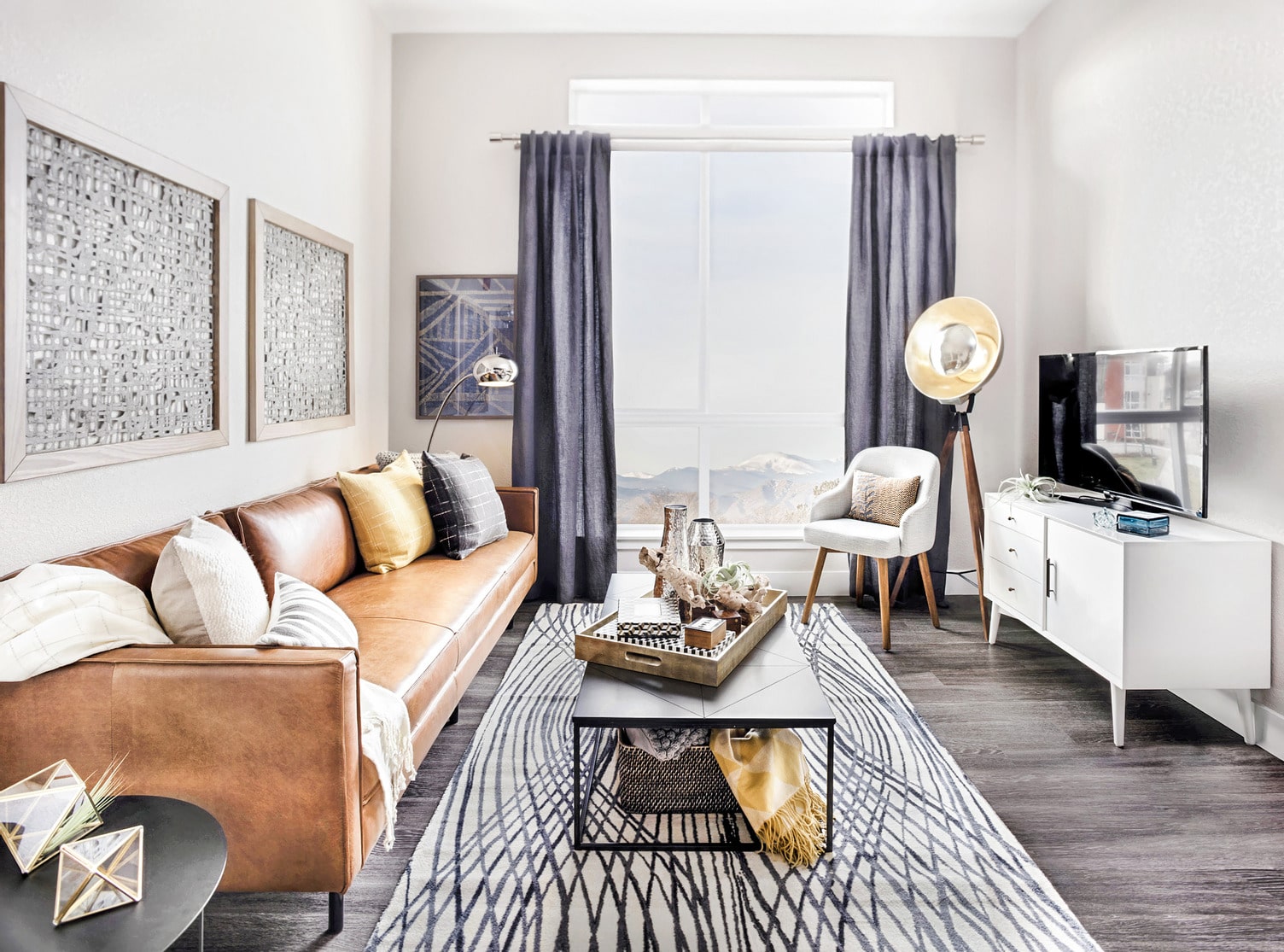
The Ultimate Denver Living Experience
Intelligently designed with the details you need to live well, The Town Center Collection apartment homes offer you a new standard in apartment living. From bright, open floor plans with floor to ceiling windows and smart technology to high end, custom cabinetry and quartz countertops, enormous walk in closets and picturesque views from the privacy of your own patio or balcony, we’ve crafted every living space to give you a flawless living experience in a location that lands you right at the center of it all.
7575 Town Center
Smart Spaces Driven By Design
- Slate or Espresso Color Scheme
- Quartz counters in Kitchens and Baths
- Under Cabinet Kitchen Lighting
- Quartz-slab Kitchen Backsplashes
- Stainless Steel Whirlpool® Appliances
- Kitchen Islands
- White Ceramic-tile Baths
- Illuminated Bathroom Mirror
- Double Vanities and Master Showers
- Moen® Chrome Fixtures
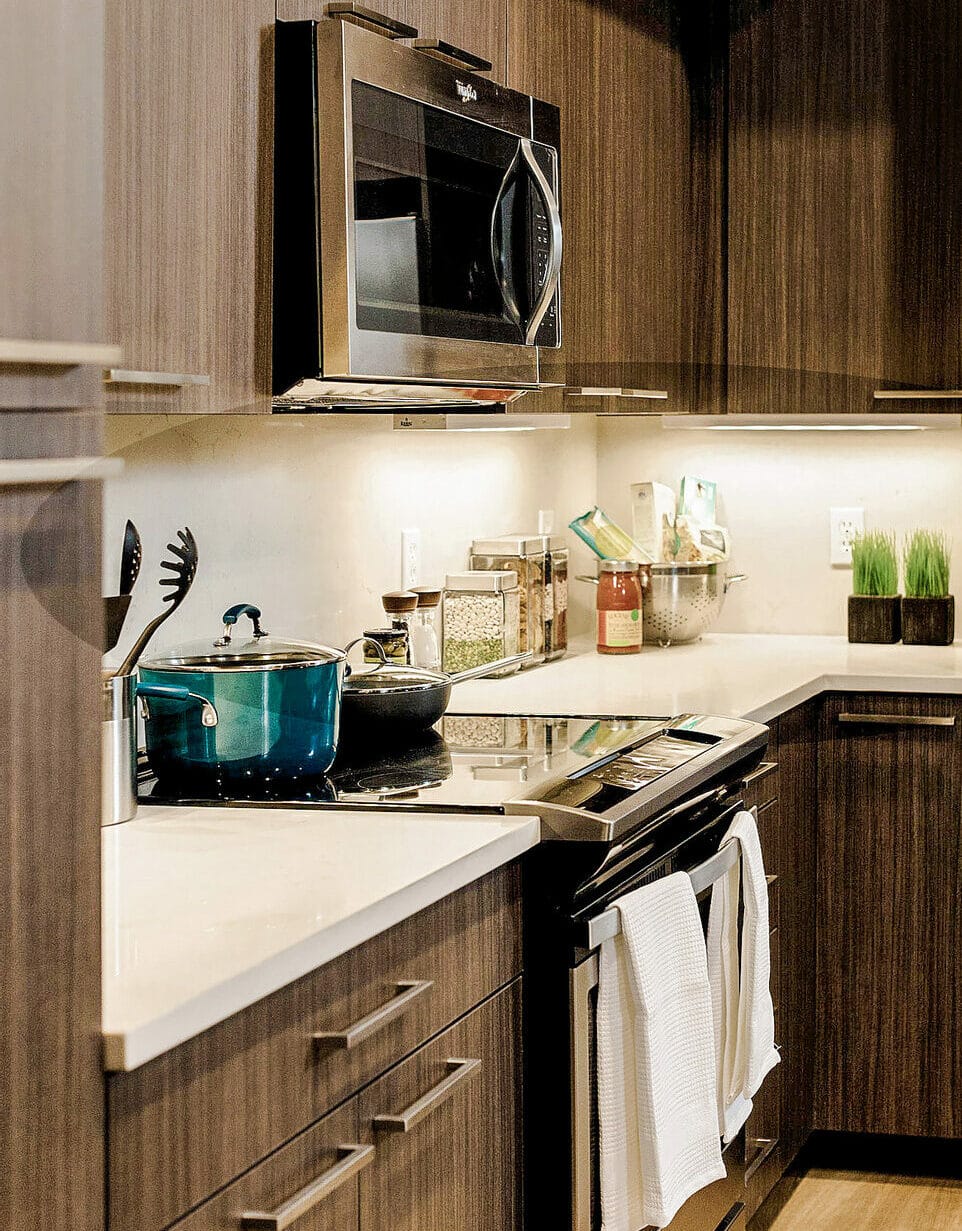
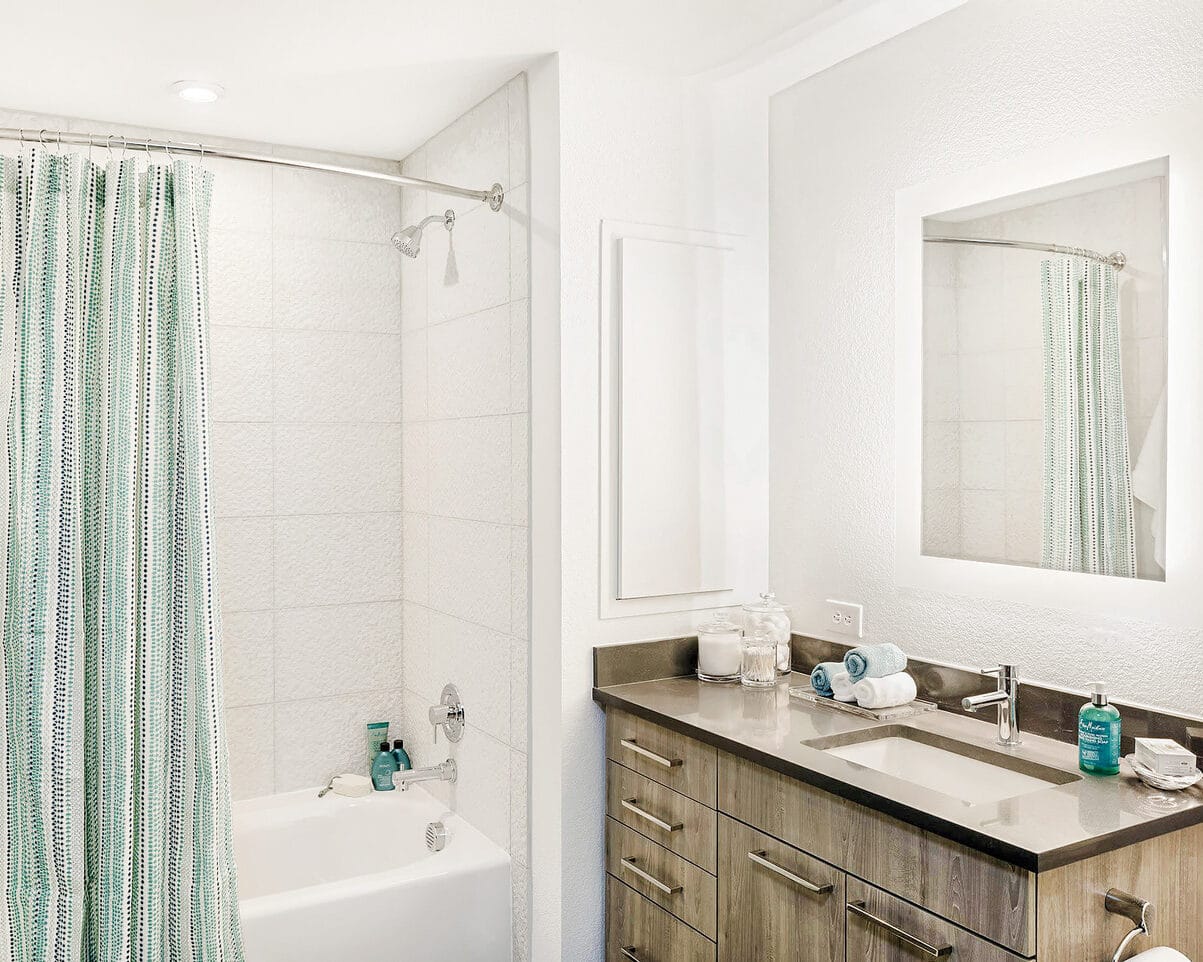
- Sustainable Wood-style Flooring
- Front-loading Washer and Dryers
- Walk-in Closets with Built-in Organizers
- Floor-to-ceiling Windows
- 9′-12′ Ceilings
- Haiku® Ceiling Fans
- Keyless Apartment and Building Entry System
- Views of Mountains, Town Center, Founders Green and Downtown Denver
- Balcony, Patio and Private Entrance Options
The Aster Town Center
Flawless Apartment Living
- Black or Stainless Appliances with Built-in MIcrowaves
- Granite or Quartz Countertops in Kitchens and Bathrooms
- Kitchen Islands with Modern Pendant Lighting
- Oversized Kitchen Cabinets with Open-Shelf Wine Storage
- Glass Tile or Metal Backsplashes
- Elevated Ceilings
- Floor-to-Ceiling Windows
- Fireplaces
- Hardwood Floors
- Plush Carpeting in Bedrooms
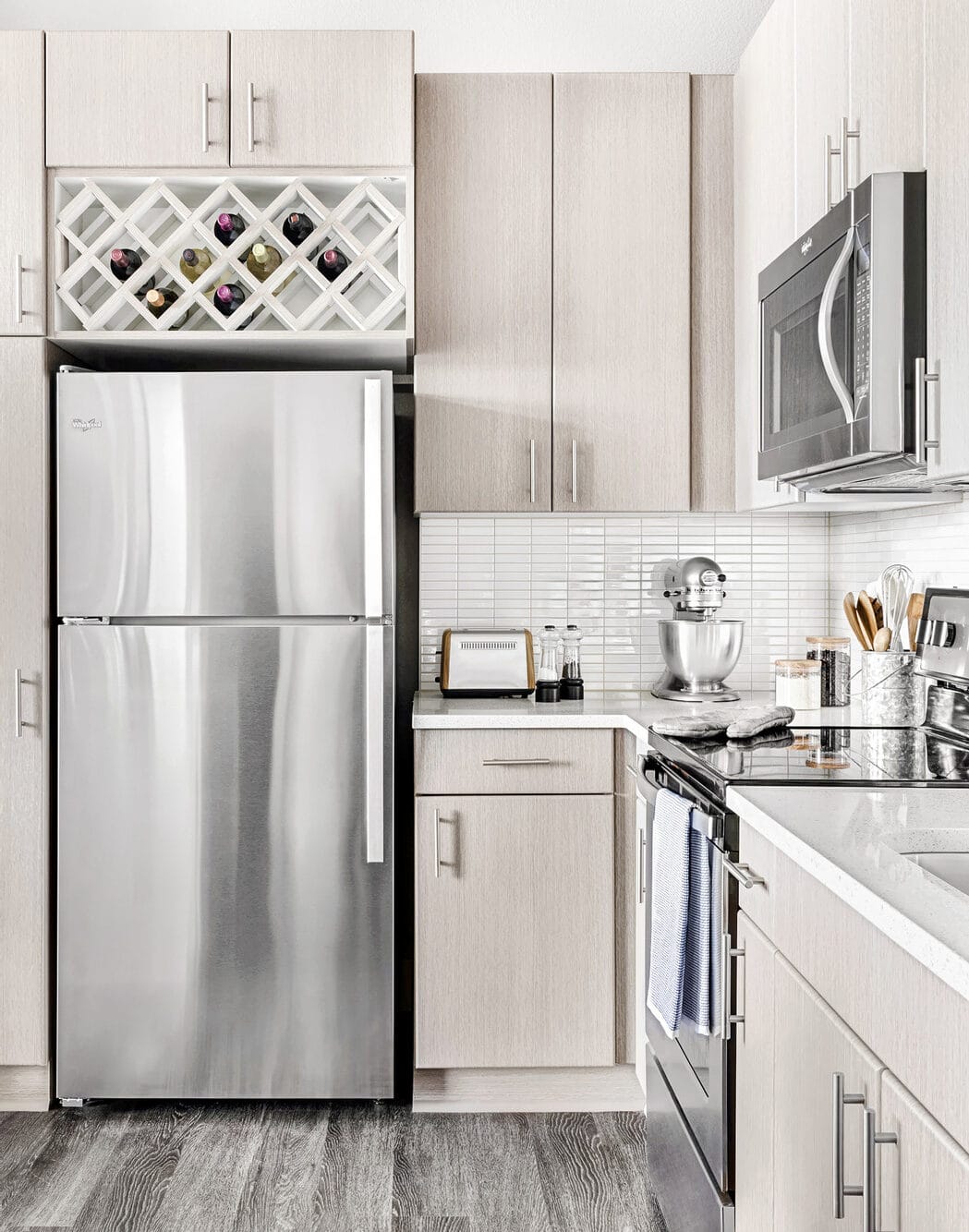
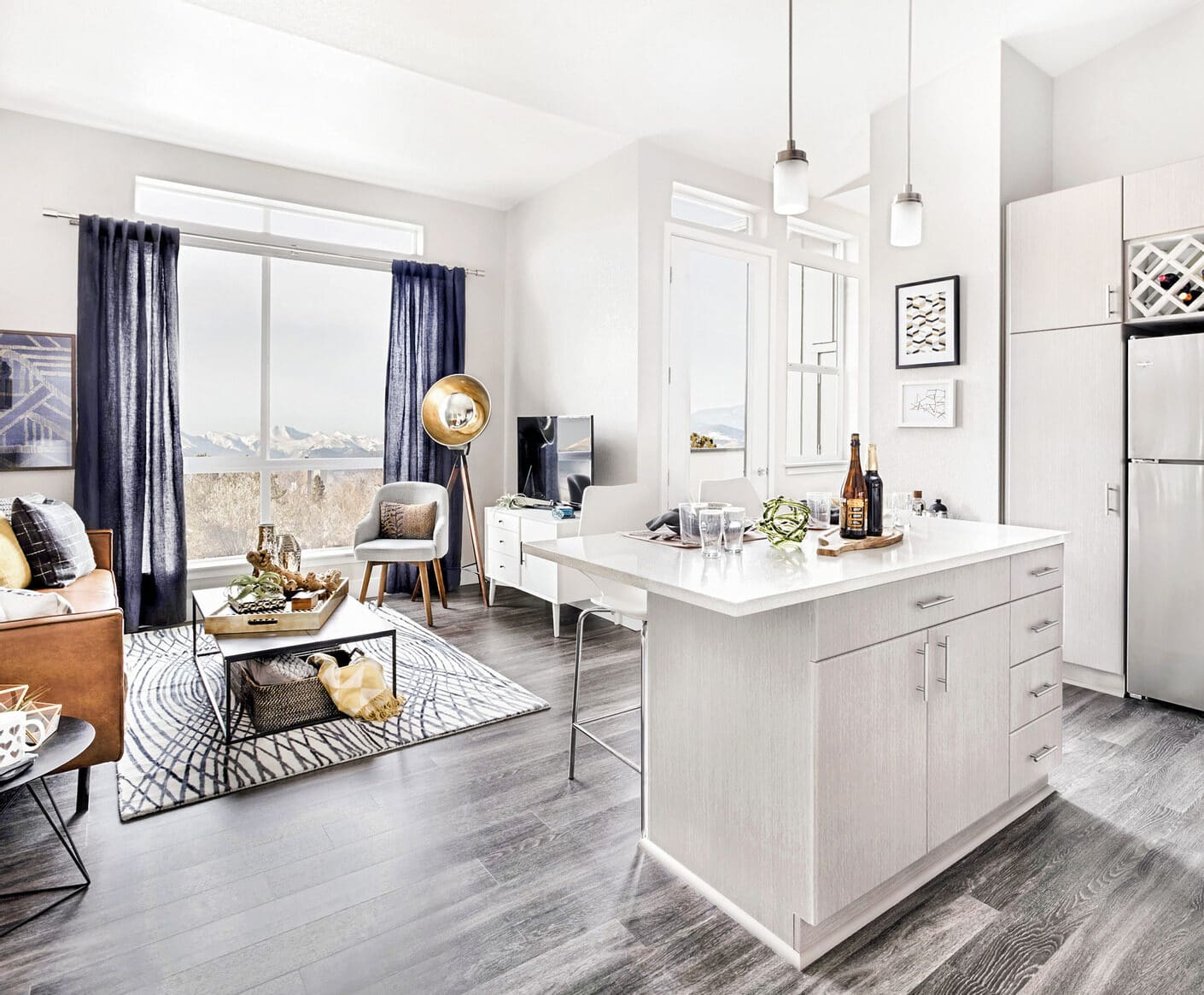
- Double Bath Vanities
- Separate Showers
- Washer and Dryers Provided
- Coat, Linen and Pantry Closets
- Spacious Walk-in Closets with Built-in Organizers
- Balconies, Patios, and Terraces
- Outside Storage
- Private and Semi-Private Entrances
- Keyless Apartment and Building Entry System
Crescent Flats Town Center
Ultra Modern Apartment Style
- Stainless-Steel Appliances with Built-in Microwave
- Kitchen Islands with Modern Pendant Lighting
- Built-in Desks and Shelving
- Elevated Ceilings
- Expansive Windows
- Fireplaces
- Floor-to-Ceiling Windows
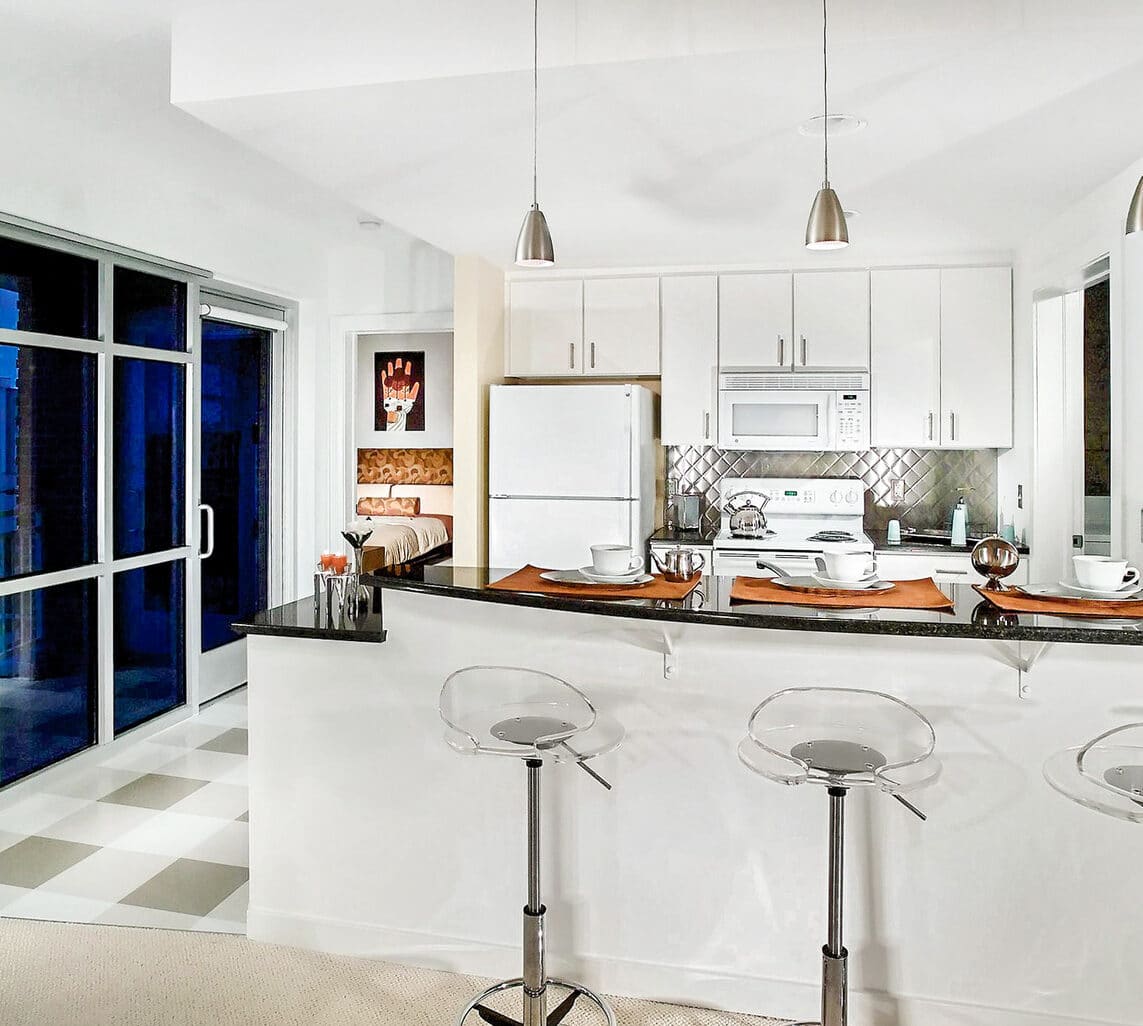
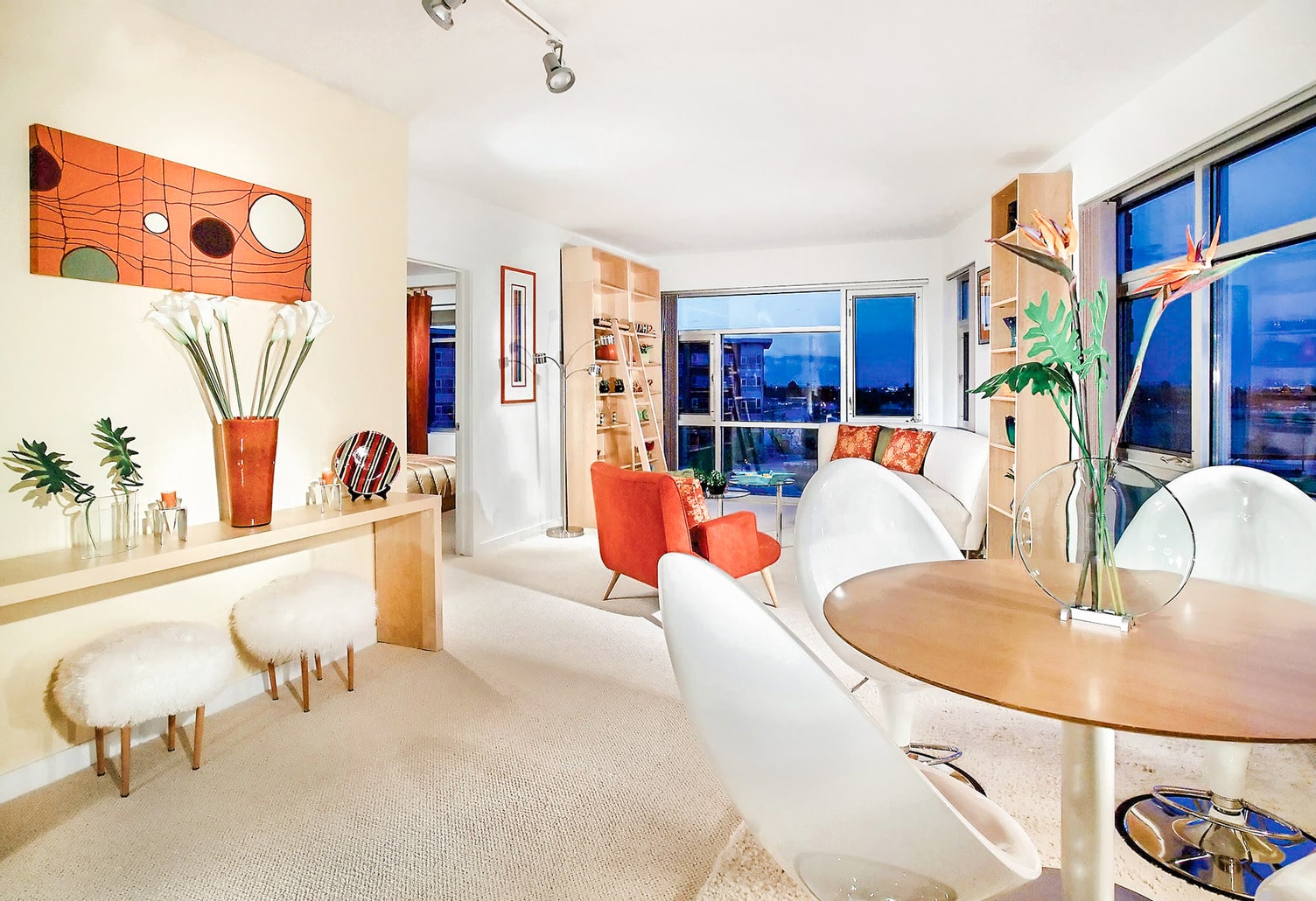
- Double Bath Vanities
- Separate Showers
- Full-size Washer and Dryers
- Spacious Walk-in Closets
- Coat, Linen and Pantry Closets
- Balconies, Patios, and Terraces
- Keyless Apartment and Building Entry System
Botanica Town Center
This Feels Like Home
- Stainless-Steel Appliances
- Granite or Quartz Countertop Options
- Kitchen Islands with Modern Pendant Lighting
- Hardwood Floors
- Double Bath Vanities
- Separate Showers
- Elevated Ceilings
- Expansive Windows
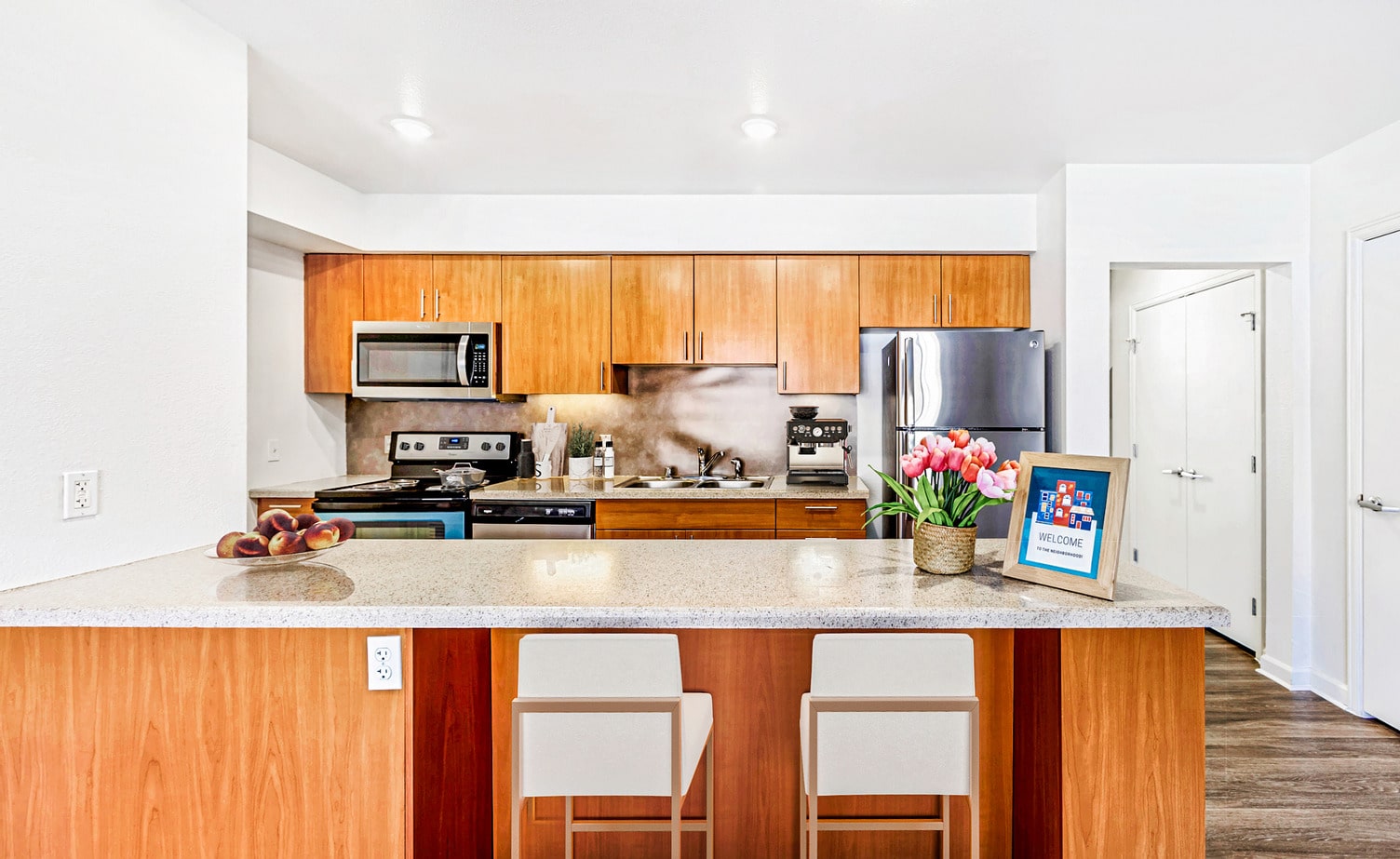

- Fireplaces
- Full-size Washer and Dryers
- Spacious Walk-in Closets
- Coat, Linen and Pantry Closets
- Balconies, Patios, and Terraces
- Private and Semi-Private Entrances
- Keyless Apartment and Building Entry System
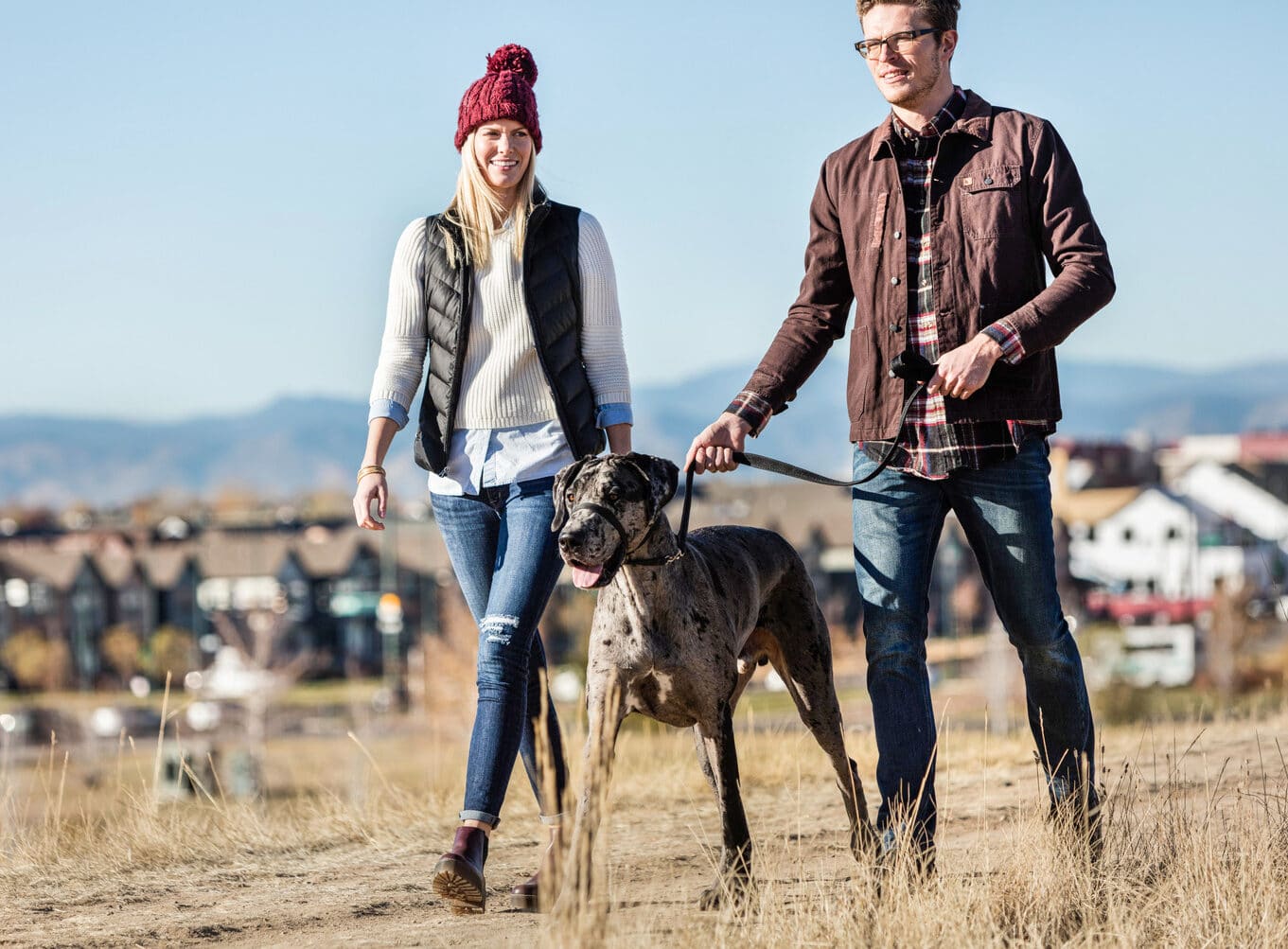
Your Pets Are Family
We Love Cats & Dogs
- Pet Services Powered by Spruce
- Surrounded by More Than 50 Parks and Over 38 Miles of Trails
- Walkable Neighborhood to Explore
Pet Policy
Pet Deposit: $300
Pet Rent: $35
A maximum of 2 animals are allowed per apartment.
Aggressive dogs or any dog with a bite history will not be accepted
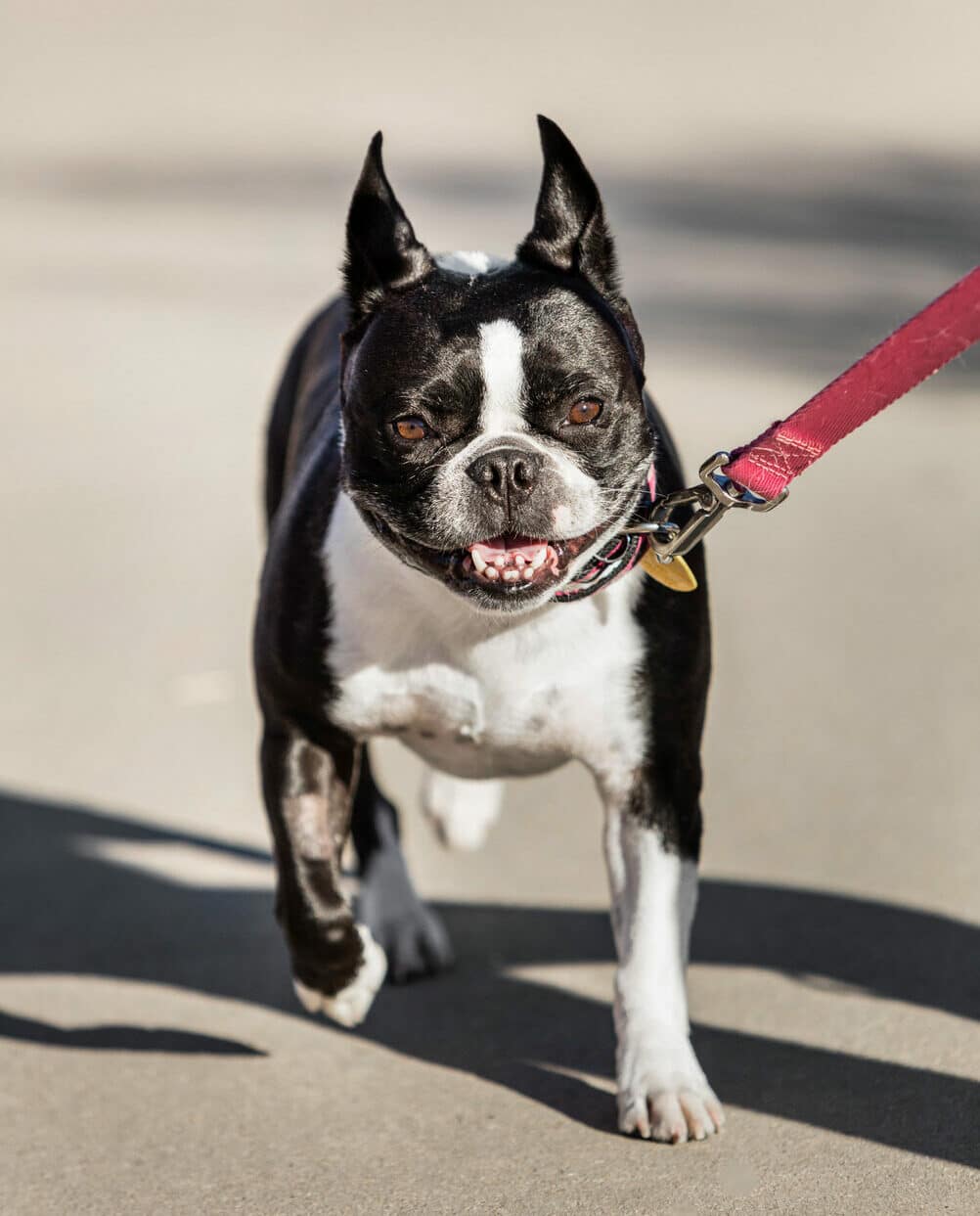
Have Questions?
Certain floor plans may have different amenities depending on when they were updated, what building they’re in, etc. To tour our floor plans and see what amenities may be available, please call us at (303) 388-1414 or contact our team.
